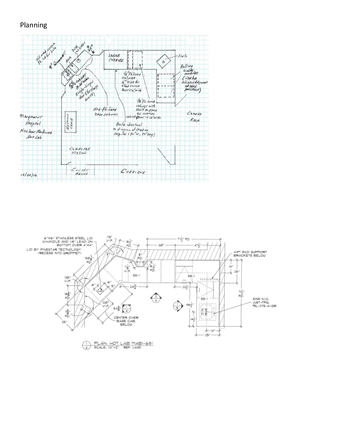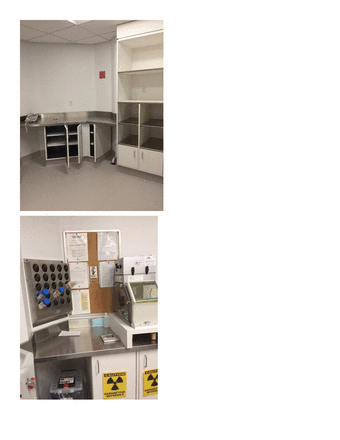Abstract
4107
Introduction: The purpose of the presentation is to offer considerations and options in the renovation of a hot lab. Many Nuclear Medicine Departments and their hot labs are reaching the 50 year mark. Most have had little change to the hot lab in those 50 years with the exception of possibly a fresh coat of paint. A few have done a bit more. The idea of renovating a hot lab can be very exciting and overwhelming, but knowing where to start and how much money is available or needed for the project are two sizeable obstacles. There are commercial grade hot lab modules with impressive costs that make that option all but unlikely when trying to present a proposal to management of a community (small to larger hospitals) in this day of reduced reimbursement and cost containment. The size of the modules and the square footage of the current hot lab may also make their use prohibitive. Another problem is that many nuclear medicine technologists have only seen one to three hot labs in their career, which leaves them conceptually light when considering such a project. Desiring a renovation and designing a hot lab renovation are two significantly different concepts. Innovative thinking and customization of millwork or other customization options should be considered as part of the standard when designing the hot lab.
Methods: The technologist, management, the architect and contractor needs to objectively realize the available space and the options available to them in that limited area. The architect will need to be educated, in a limited way, of the basic needs of a hot lab and the technologist will need to consider the shielding needs that may have varied over the years based on the radionuclides being utilized in the department currently from what was used in the past and what may be needed in the future. Another realization is that you can use vertical space in your designs and not be locked into a horizontal design. Do not try to under-design for management’s sake. Explain the needs and the long term gains for the extra dollars.
Results: The input of key people, the massaging of the designs and a good working relationship with management, the architect and the contractor can give you the re-designed and functional hot lab you can be proud of and one that will accommodate the needs of the department and the nuclear medicine staff for the next few decades with an improved work flow.
Conclusions: Designing and renovating a hot lab to improve workflow, safety and better use of space will improve the functionality of a highly utilized area of the department. Developing the hot lab design, making clear the details desired with the architect proactively and working closely with the contractor can eliminate the after construction woes.











